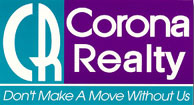The median home value in Ontario, CA is $630,000.
This is
higher than
the county median home value of $447,000.
The national median home value is $308,980.
The average price of homes sold in Ontario, CA is $630,000.
Approximately 54% of Ontario homes are owned,
compared to 41% rented, while
4% are vacant.
Ontario real estate listings include condos, townhomes, and single family homes for sale.
Commercial properties are also available.
If you like to see a property, contact Ontario real estate agent to arrange a tour today!
Learn more about Ontario.
Copyright © 2024 SmartSites.org .

Website designed by Constellation1, a division of Constellation Web Solutions, Inc.
