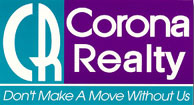The median home value in Perris, CA is $545,000.
This is
higher than
the county median home value of $503,500.
The national median home value is $308,980.
The average price of homes sold in Perris, CA is $545,000.
Approximately 62% of Perris homes are owned,
compared to 31% rented, while
7% are vacant.
Perris real estate listings include condos, townhomes, and single family homes for sale.
Commercial properties are also available.
If you like to see a property, contact Perris real estate agent to arrange a tour today!
Learn more about Perris.
Copyright © 2024 SmartSites.org .

Website designed by Constellation1, a division of Constellation Web Solutions, Inc.
