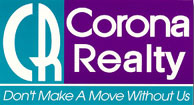The median home value in Lake Forest, CA is $1,220,000.
This is
higher than
the county median home value of $900,000.
The national median home value is $308,980.
The average price of homes sold in Lake Forest, CA is $1,220,000.
Approximately 70% of Lake Forest homes are owned,
compared to 26.5% rented, while
3% are vacant.
Lake Forest real estate listings include condos, townhomes, and single family homes for sale.
Commercial properties are also available.
If you like to see a property, contact Lake Forest real estate agent to arrange a tour today!
Learn more about Lake Forest.
Copyright © 2024 SmartSites.org .

Website designed by Constellation1, a division of Constellation Web Solutions, Inc.
